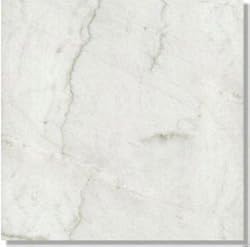
(Photo - Country Home)
This is our main bathroom. When we moved in, we painted, changed the existing mirror and light fixture and hung the cabinet. I'm all for original features in a home, but the drab peachy color of the sink, tub and toilet is depressing.


Since the existing tile in the tub is white, it will stay. The tub will be reglazed white and the sink and toilet replaced. The wainscotting was there when we moved in and I love it so I'm hoping to keep it. Hopefully, changing the sink won't be an issue since there is a cut-out in the trim for the sink.
The sink will be tricky. We learned after our first DIY bathroom remodel that there is very limited space due to the proximity of the sink to the tub and toilet so we have very limited options with the sink. We need the storage space, but a vanity is impossible. I really love this sink ...


(Photos - Country Living)
... but I have accepted the reality that there is just no way it will fit. I'll probably get something more along the lines of the inspiration picture but smaller.
Maybe something like this for the faucet.

The floor ... That has been a topic of conversation. I like mosaic tile, but not the one in that bathroom.

However, after our last bathroom remodel, we swore we'd never get into a mess like that again and I decided to live with it. After some discussion, we thought that maybe since we're redoing everything else, we may as well just get the floor done. We'd considered doing the demolition ourselves and having someone else lay the tile but we're just going to see what it will cost to have someone do the whole thing. The piles of concrete and wire mesh, dust all over, trips to the dump to get rid of the rubble ... its just such a mess especially with 2 little girls around. This might be one of those times when its worth it to pay someone to do it.
So for the floor in the main bath, I really, really want white polished marble tile ...

But I may just get a white mosaic tile.


So, that's the rough idea. Obviously, this is not a weekend project so its going to be a while to see an "after". I'll probably go see about flooring estimates this weekend and possibly pick up the sink and toilet. We really need to get moving on this though because we keep talking about all that we have to do but not actually doing anything

These are fantastic! It’s time to do makeover of your bathroom with the help of modern Bathroom Vanity Cabinets.
ReplyDeleteHi there, just came across your blog. We had that exact toilet! Eeek the peach was so depressing, especially when paired with yellow and brown tiles and a pink vanity top. It wasn't very attractive.
ReplyDeleteWe were extrememly space-limited too, and did manage to find one vanity that would fit -- it's on 19 inches deep -- at Lowe's. Not what I would have wanted, but husband insisted on a vanity with doors. I love the sinks you love, too -- maybe one day :)
Anyway, good luck with your renovation.
Hi!
ReplyDeleteI found your blog while googling bathtub reglazing. Your tub and sink look almost exactly like the one we have in our beach house at VA Beach that we are fixing up.
We're doing everything extremely on the cheap, but feel free to take a look. I think our end products are kind of similar.
http://baybeebeachhouse.blogspot.com/